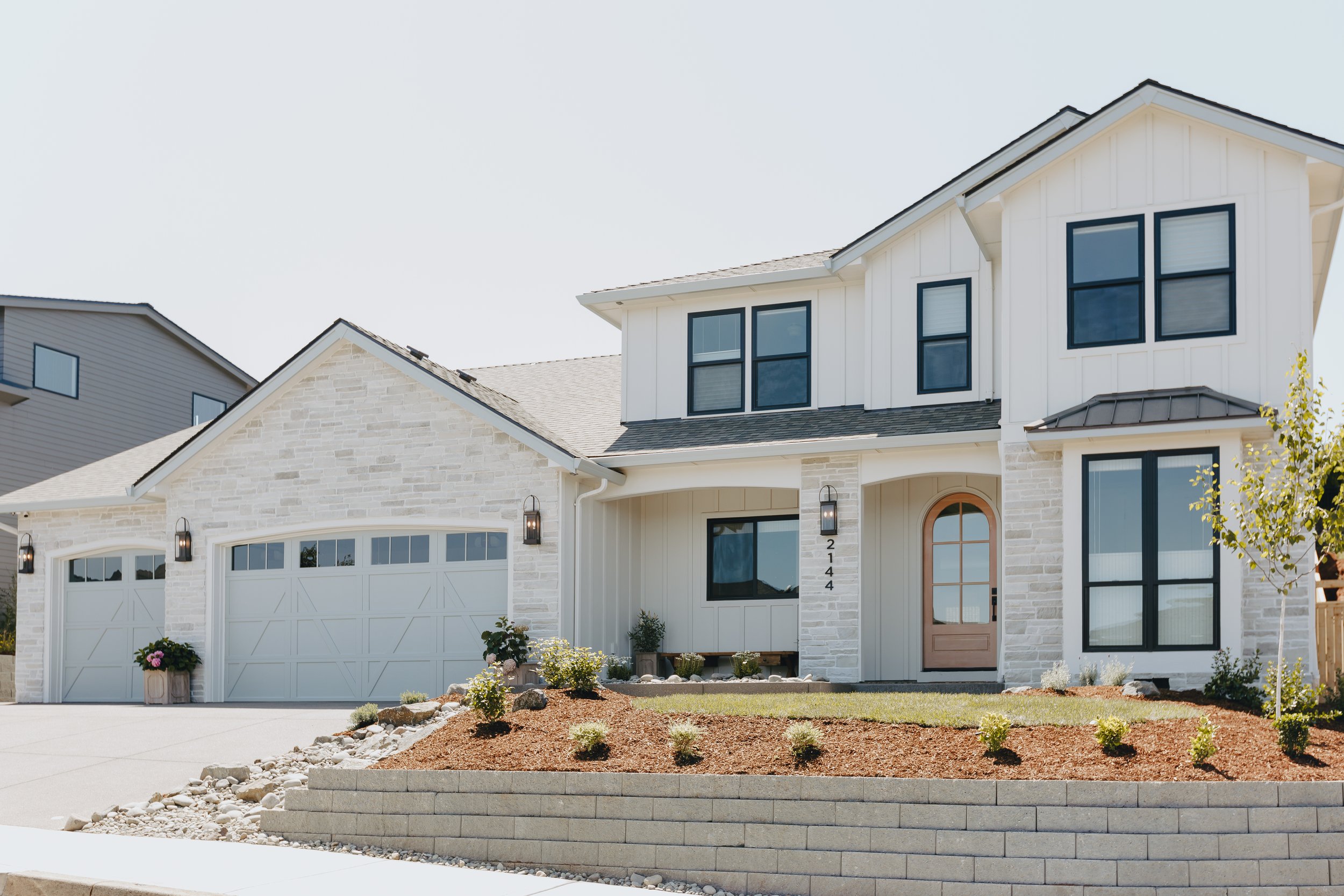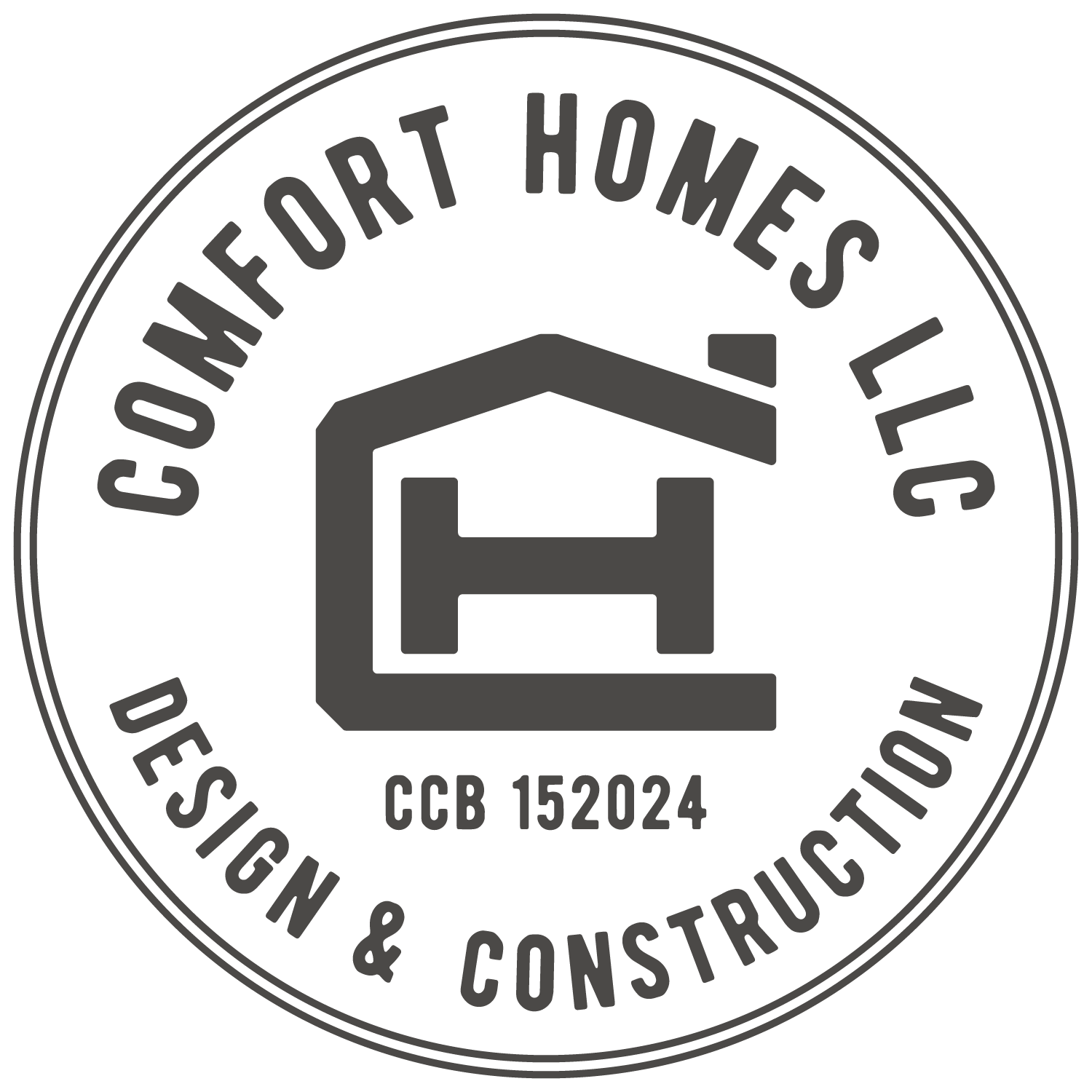
From initial concept to hanging photos on your new walls . . . we are here for every step of the process
How this works :
-

Step 1 - Location
Let's start with your desired area (South/West Salem; Albany; Dallas; Turner; etc); you can see our current offerings here. We welcome your desire to use your own location, however, we encourage you to contact us regarding our ability to service you in that area.
-

Step 2 - Budget
Next, we will discuss your budget. We do our best to fit the most options into your budget at, what we call, Base Price. From here we discuss upgrades and any additional add-ons for your dream home. Keep in mind, that we do not mark-up on any upgrades - our cost is your cost.
At this point, we will draw up a contract and make sure all Base Price and Upgrade items are documented.
-

Step 3 - Financing
There a two financing options available, but in either case, you must have your pre-approval on hand. Earnest Money, typically $5,000.00 (non-refundable), is required to reserve your desired lot or to get started with a plan. Once received, it becomes part of your down payment (20% total down payment required, especially if you choose one of our lots).
1) All-in-one or construction loan financing from a bank of your choice. You would be responsible for all monthly draws, which requires you to be very involved in the whole process.
2) Comfort Homes provides construction financing, as well as all contractor draws/payments. Your bank will consider this as a down payment for final financing. We may also be able to accommodate you even if 20% down payment is not in your budget. Ask us how this can be extended to you.
-

Step 4 - Plans / Permits
Next, we will focus on your house plan. If you have one in mind, we can get going right away. If you do not, there's no reason for be alarmed, as we are able to integrate and/or modify any plan available online. Or, we can custom design one to be a perfect fit just for you.
We will also make sure all necessary truss layout and floor joist designs & structural engineering is included with our design drawings for expedited permitting process with the city/county.
-

Step 5 - Customize
Here, our in-house draftsman will work with you to make any custom tweaks to the floorplan that you need. This means that each of our homes is unique, no home is the same
-

Step 6 - Construction
Typically, we are able to break ground as soon as drawings have been submitted. Once full building permit is issued, it's non-stop to the end. All subcontractors are scheduled in most optimal order to avoid unnecessary time delays.
-

Step 7 - Interior Design
If you need help with the assortment of choices, making sure everything matches, and that they style of your home flows the way you want, we have you covered here too. We work with Natalia’s Home Designs to create the perfect space, exactly as you imagine it. Work here as little or as much as you need to ensure the home feels perfect the moment you move in.
Natalia Makarenko - (503) 409-3231
-

Step 8 - Your New Home
Description goes hereUpon receiving Certificate of Occupancy, we will guide you though transfer of title and financing to your name. Our 1-yr warranty (10-yr structural) starts at this time as well, and you'll be instructed on how to properly maintain your new home and how to initiate warranty calls.
